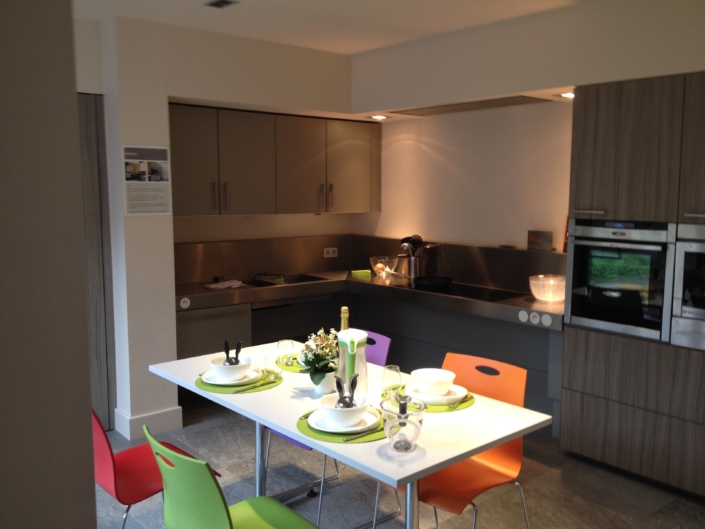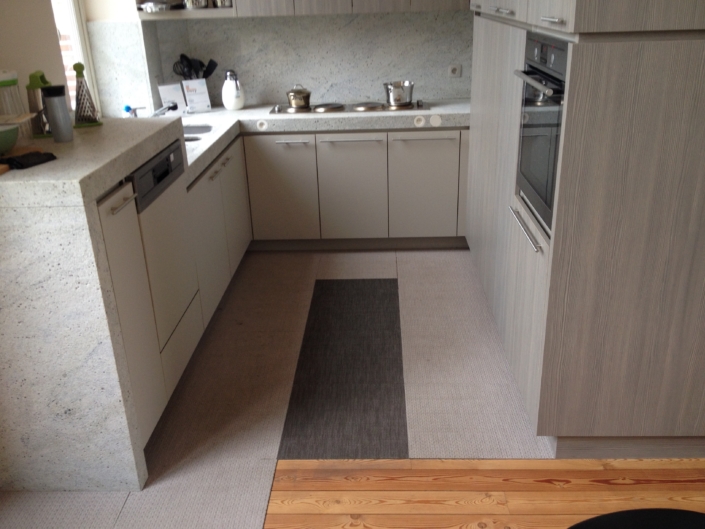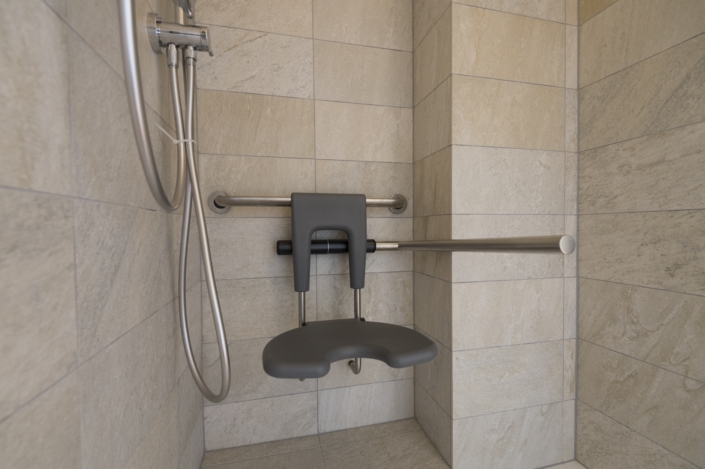
General overview
This case-study shows the succesful restoration and renovation of a typical early twentieth century Belgian urban terraced house (row house). The former porter’s lodge (1913), with an internal upper floor connection to the adjacent historical maternity building, now functions as a Demonstration House. Under its new name Universal Design (UD) Living Lab it gives detailed consideration to optimal accessibility and comfort for all users, young and old. Simultaneously it contains the real complexities of the preservation of an historic house, combined with its adaptation to contemporary needs for accessibilty and comfort for all people.
In addition to the demonstration house, there is a UD Research Lab, housed in the former chapel of the maternity building, together with a Visitor Center in a newly built extension. In the context of this Accessible Heritage case-study the analysis is limited to the renovation and adaptation of the old house.
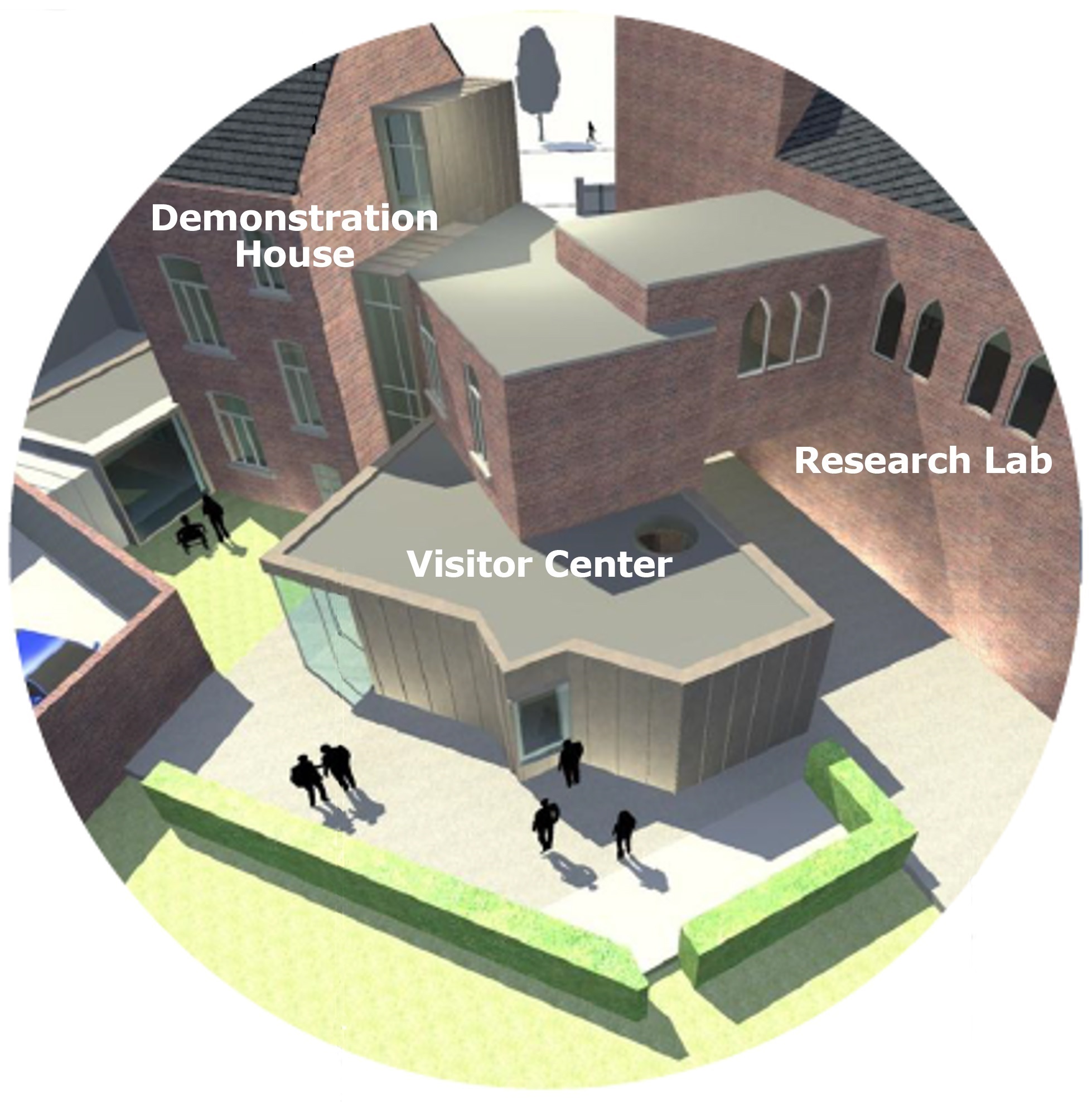
Main functions of the restored historical complex. Rendering shows the rear
Location
Belgium, in the city center of Hasselt
Principal access interventions
- accessibility of the building
- accessibility of the entrance and access of all three floors
- accessibility and inclusive design features of the project
Description
Typical Belgian early twentieth century urban terraced house, with the front facade, interior spaces, interior elements (staircases, mantelpieces, floor tiles, doors, windows, rounded corners), and decorations listed under protected historical monuments. The typology of the original single family house reflects the late nineteenth century middle and upper class lifestyle with a sitting room on the ground floor, separate from the dining area and with a secluded kitchen. The bedrooms were on the upper floor. The basement and attic were reserved for storage space, and occasionally for a servant.
The old brick maternity building was built in 1913. Both the main building complex and the adjacent porter’s house have a prominent place in the history of the city of Hasselt. The building is an important visual and mental landmark, facing the small boulevard that encircles the historic city center. Thousands of inhabitants mention this building as their hometown birthplace. The facade, in ecletic style, was built using local building materials, such as red bricks, blue limestone, marlstone, and roofing slates. The porter’s house has a typical wooden staircase and an elegant and ergonomic handrail. The original floor tiles were produced by the local ‘Manufacture de Céramiques, Hasselt’.

Replicated floor tiles. ‘Manufacture de Céramiques, Hasselt’
Find out more
- Website of the UD Living Lab (new tab)
Two separate architectural firms have collaborated in a temporary association :
- SIMONI ARCHITECTEN, Hasselt, BE (new tab)
- ARCHITECTENVENNOOTSCHAP TOKO BVBA, Lier, BE (no website)
Article written by Hubert Froyen, International Union of Architecte network (new tab).
Challenges
Heritage significance and attractiveness
- The typology, and the overall layout of this porter’s house are very typical for late nineteenth and early twentieth century urban terraced houses. The use of selected local building materials and the refined detailing reflects the style preferences of middle and upper class citizens.
- The UD Living Lab is in operation since 2013 and has so far registered 7530 visitors, and groups of visitors over a four year period (2013 – 2017).
- The UD Living Lab holds the international 2013 Design for All Award in the Public Building Category
Access challenges
The former porter’s lodge is listed as a monument, and the facade and the interior layout, and decoration are protected by the Monuments Office. The floor level inside the house is 34cm above street level. In the protected front façade the window sill could not be lowered, and this blocks the view for a person sitting down in the living room. Four existing mantelpieces had to be kept in place and restored.
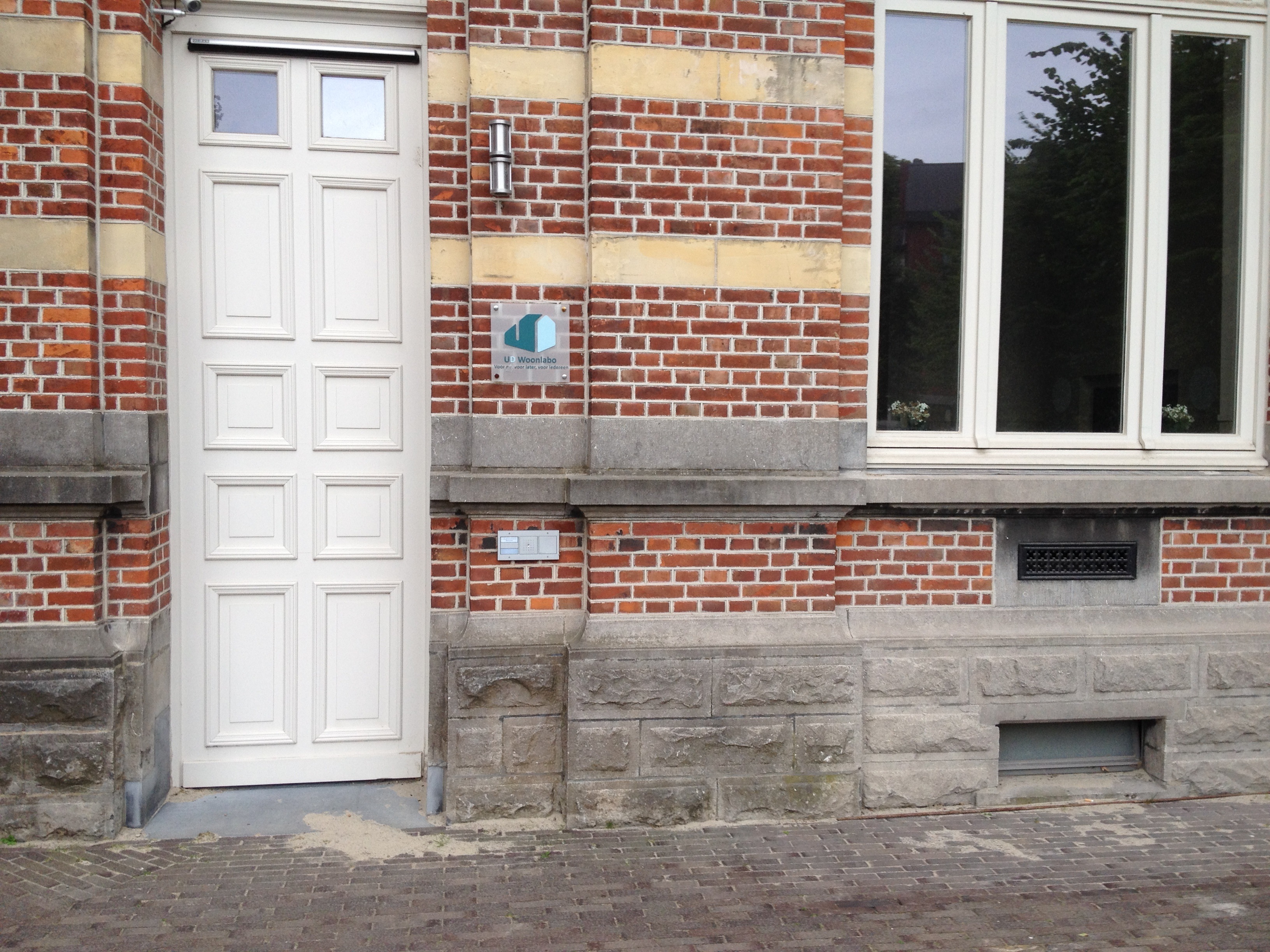
Front door and window in the restored front facade
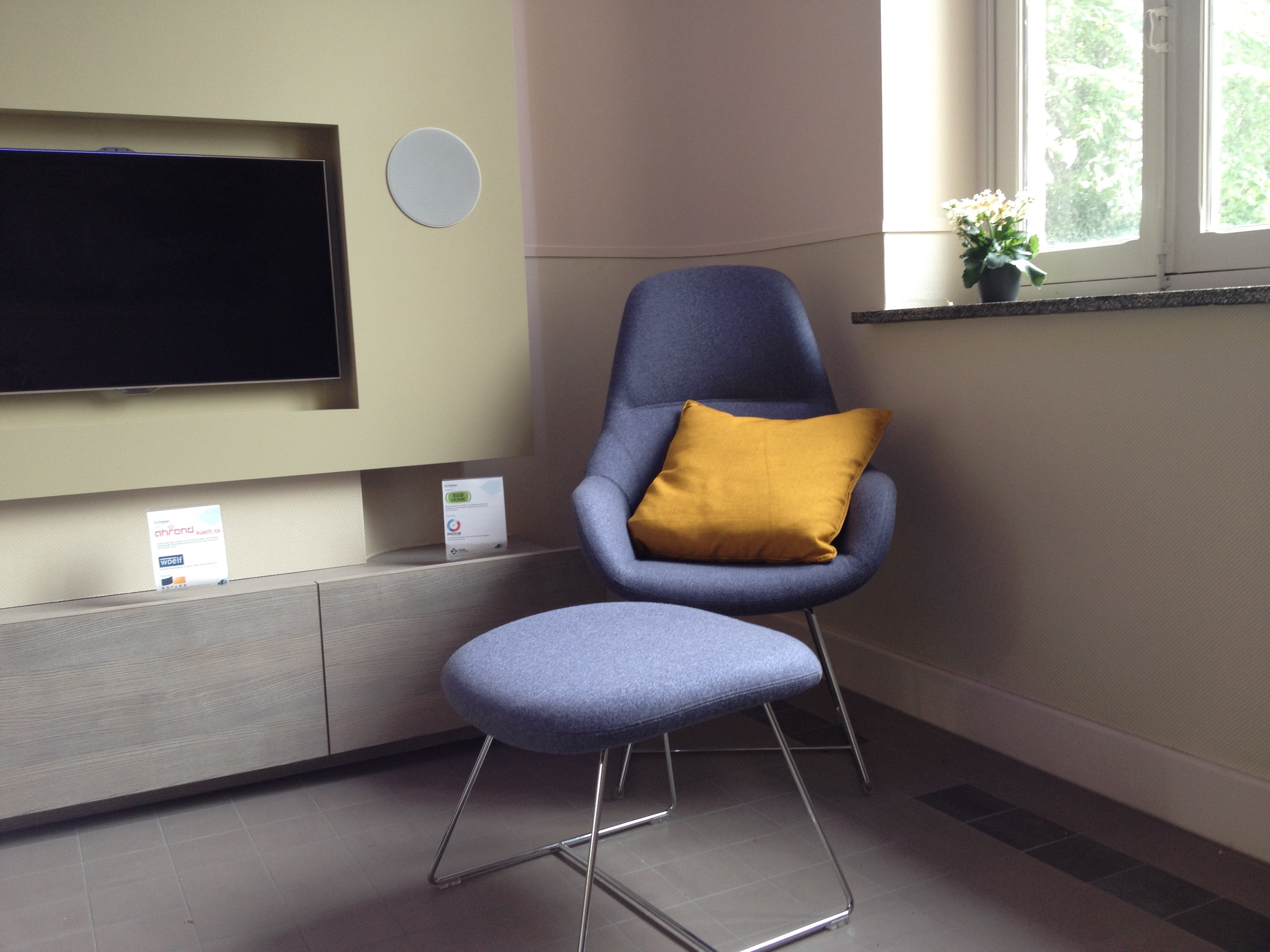
UDLivingLab. High window sill
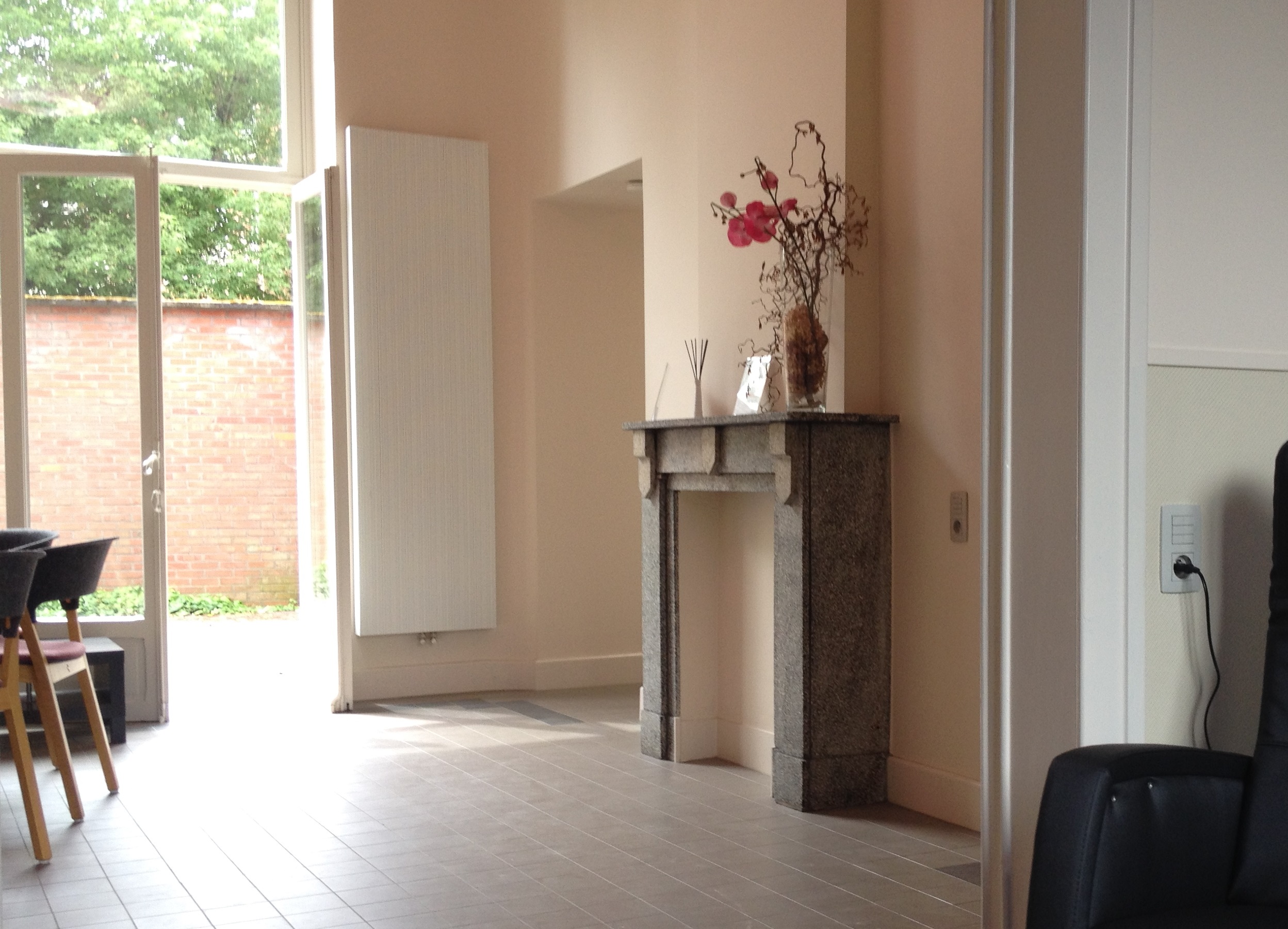
Restored mantelpiece. Window sill removed in rear facade
Installation of a platform lift in the entrance hall could only be done if identical tiles (Manufacture de Céramiques, Hasselt) were used for the restoration of the floor. This urban terraced house is very typical, but in this specific case the isolated position, next to a monumental public building, is very a-typical. Furthermore, due to the very shallow backyard, the designers had to position the three storey lift and the ground floor sleeping area to the left and to the right (former garage) of the main volume.
Approach
The former Maternity Building was given a different function in 1995 when it became part of the PXL University College Healthcare Campus, with departments of obstetrics, nursing, and occupational therapy. More than a decade later the adjacent caretaker’s home was transformed into a Universal Design (UD) Living Lab, partly for teaching & research, and partly as a public place to illustrate and to demonstrate UD principles for private homes and for adaptable housing.
Decision makers and architects have put an emphasis on the careful preservation of the historic structure and the detailing of this typical early twentieth century urban house, while adding contemporary design elements and new technology to help make this house ‘accessible for all’.
Project
Accessibility of the building
The building is conveniently located within walking distance from the railroad station and close to the historic city center. A signalized pedestrian crossing connects the public bus stop to the main entrance, just across the street.
Accessibility of the entrance and all three floors
Two steps (with a rise of 34cm) at the entrance door have been removed and the first section of the floor of the entrance hall is now level with the outdoor pavement. The door can be opened automatically and welcomes people entering in a protected and well lit space. A platform lift in the second section of the entrance hall can assist people up and down, or, when not in use as a lift, it can function as two conventional steps (17cm each). A new lift, is situated to the left side of the main volume, and gives access to all three floors. Together with the existing staircase it connects the two dwelling units.

Cross section of the platform lift
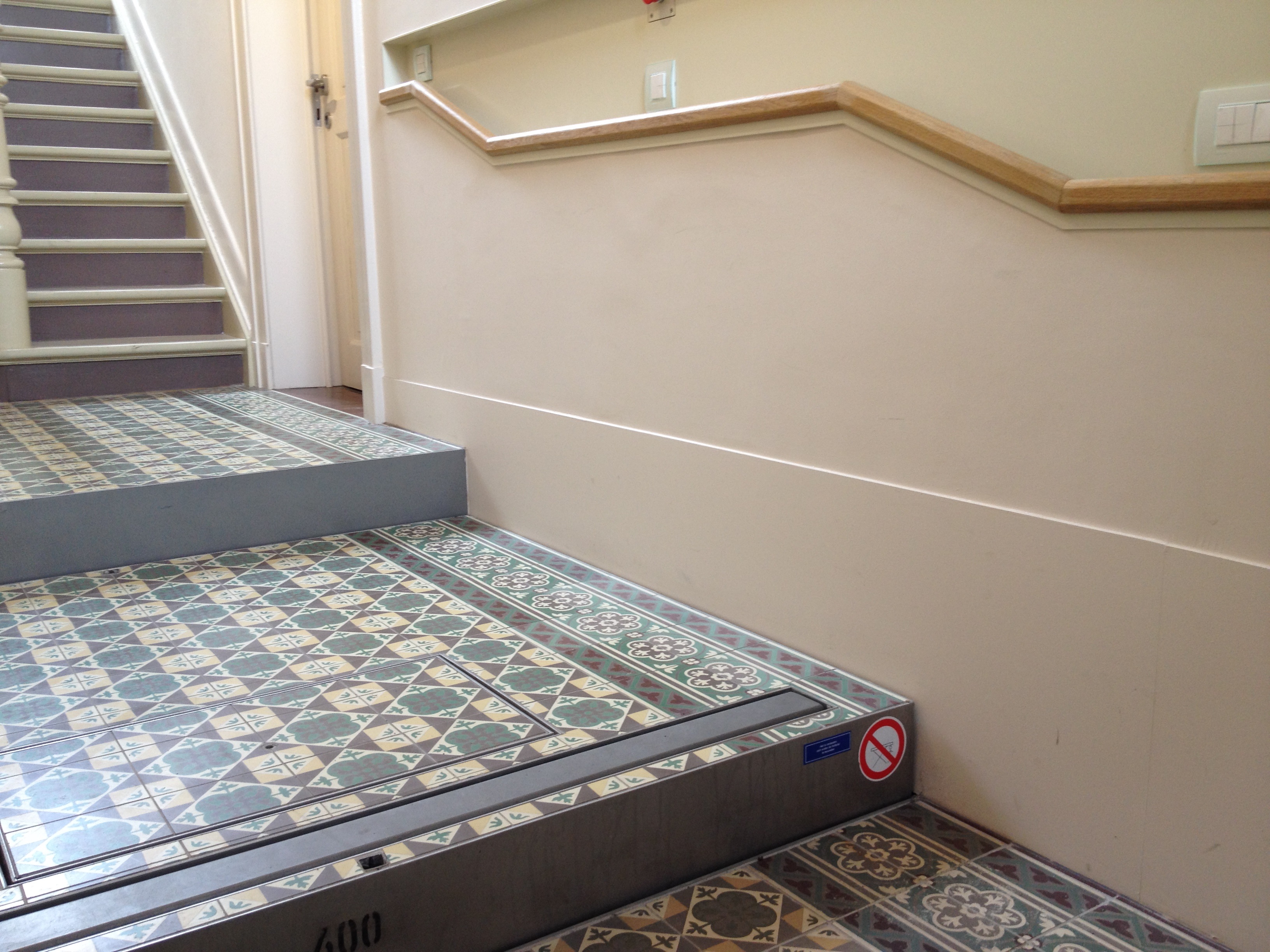
Platform lift in step-position
Remarkable accessibility and inclusive design features of the project
The Living Lab is conceived as an experimental and contemporary synthesis of the UD concept for single housing units. It is genuinely user-centered and favors open innovation. The apartment on the ground floor has all the important accessibility features that allow people to move safely around their living spaces: entrances without steps, living acccommodation on one level, and wide hallways and doorways that can accommodate everyone. The fully accessible kitchen, bathroom and bedroom are built in a new extension, to the right side of the main volume. The ground level of the courtyard has been raised and gives level access to the ground floor kitchen and living room. This apartment is fully conceived and equipped for semi-ambulant and for non-ambulant people, for home-care and for ‘Ageing in Place’. Kitchen and bathroom demonstrate a whole range of UD principles.

Accessible and adjustable kitchen. Ground floor
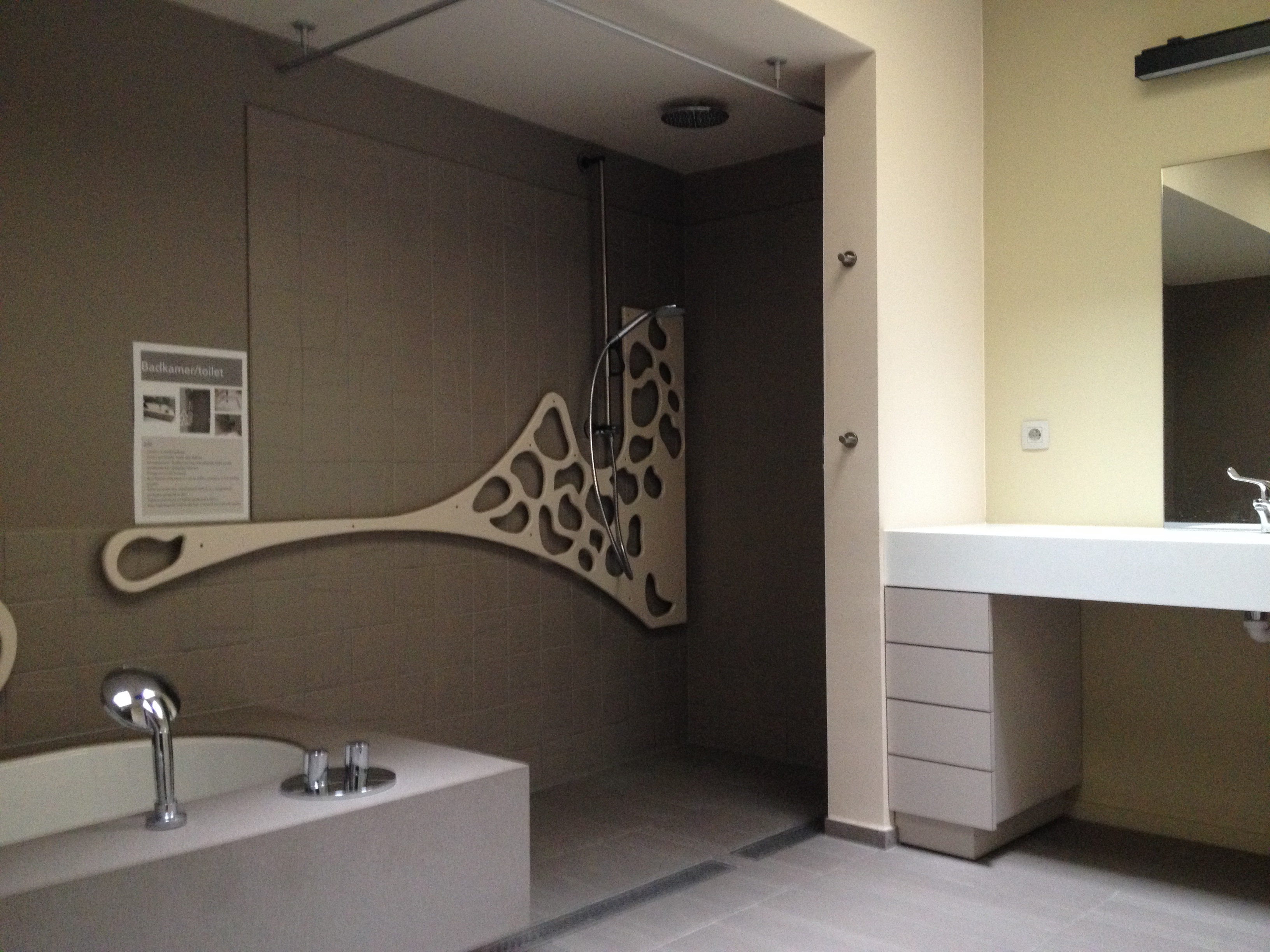
Accessible bathroom. Ground floor
Two external steps at the entrance have been replaced by an indoor platform lift, the kitchen and bathroom serve a diversity of users, and home automation compliments possible functional disabilities.
The second apartment, on the two upper floors, is wheelchair accessible (visitable), but focusses primarily on visual impairments, on mental disabilities, and on families with children with disabilities. Layout and furnishing of the kitchen and bathroom are specific, and complementary to the facilties in the ground floor apartment.
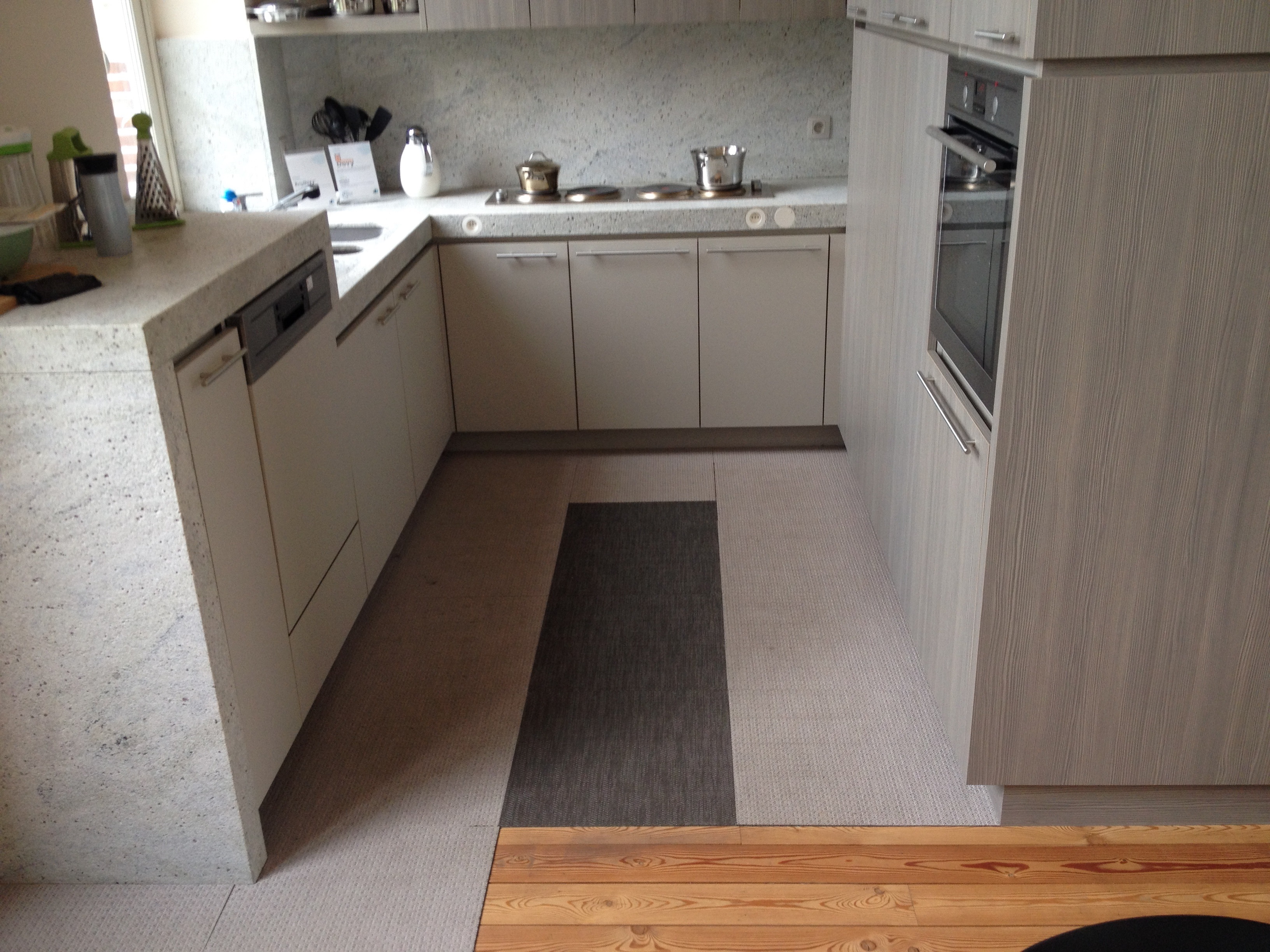
Kitchen. Upper floor
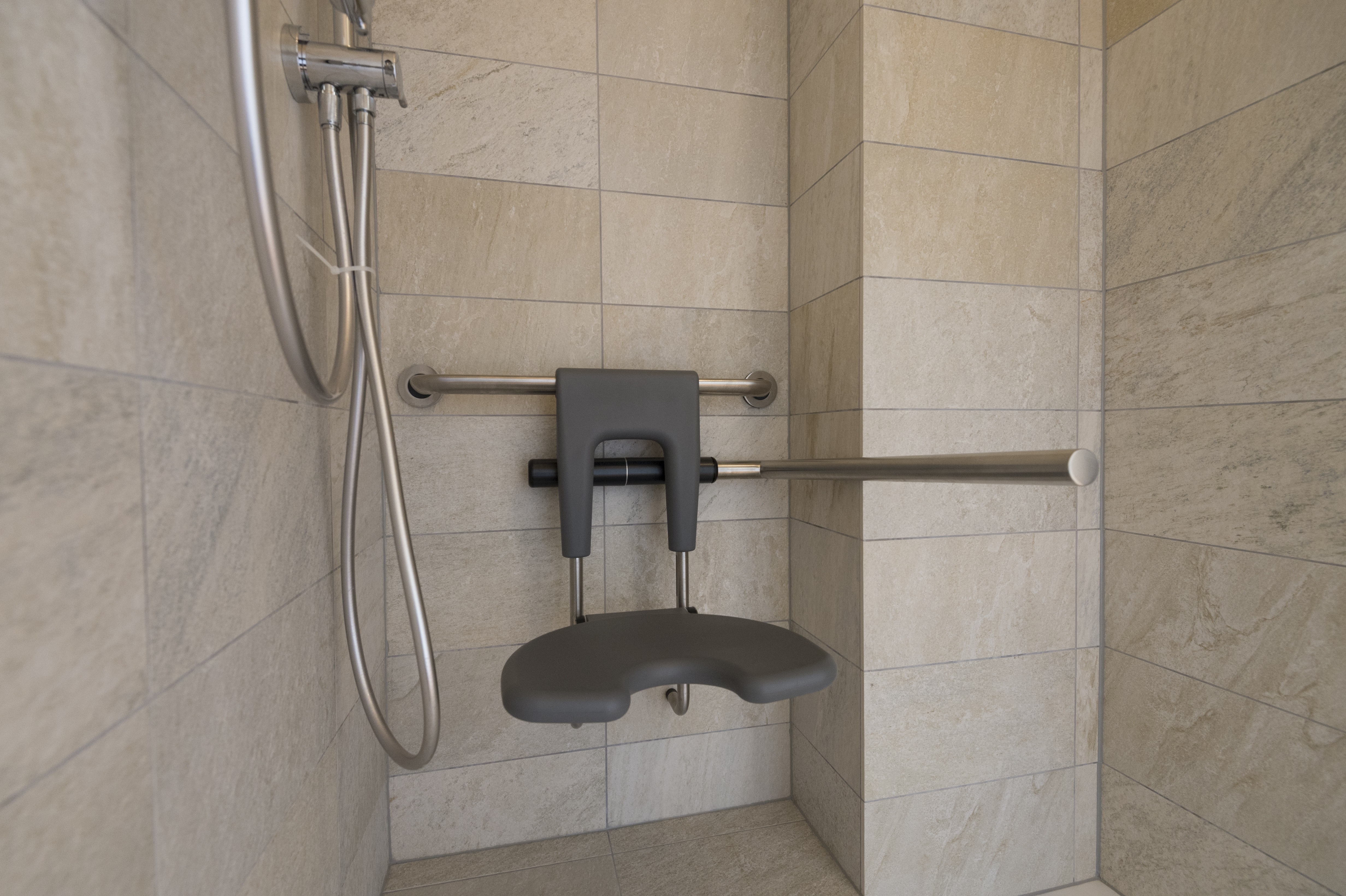
Bathroom. Upper floor
The visitor center in the annex offers facilities for training and research, for information and consultation, for exhibitions and for lectures. Toilet spaces there include a changing place for adults and children, a shower toilet, plus facilities for stoma care, and for breastfeeding and baby care.
Conclusion
The overall challenge here was to respect the traditional typology of the floorplan, the use of traditional buiding materials, and the composition and the detailing of the facade, while making accessibility, future adaptability, and contemporary comfort of living central to the project. The emphasis is on elegant and non-stigmatizing design, and on functionality for the widest diversity of users.
One of the decisive reasons for the renovation project was that this dwelling type would be very recognizable for many people who live in a similar house in Belgium. Visitors can find information and inspiration here for professional as well as for personal adaptation & renovation projects. Feedback from visitors and from participants in thematic workshops stimulates constant improvement of the Living Lab.
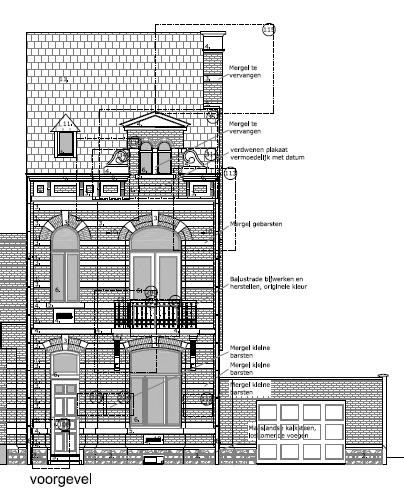
Old porter’s house (1913), before restoration

Old porter’s house (2013). Renovated
Error. Steps have not been removed here.
See (06) for correct situation.
To conclude. Historic houses can be adapted successfully to contemporary living standards for all. Traditional (larger) single family houses can be subdivided (15), and can accommodate different forms of co-housing. People can adapt their house to changing accessibility and usability needs.
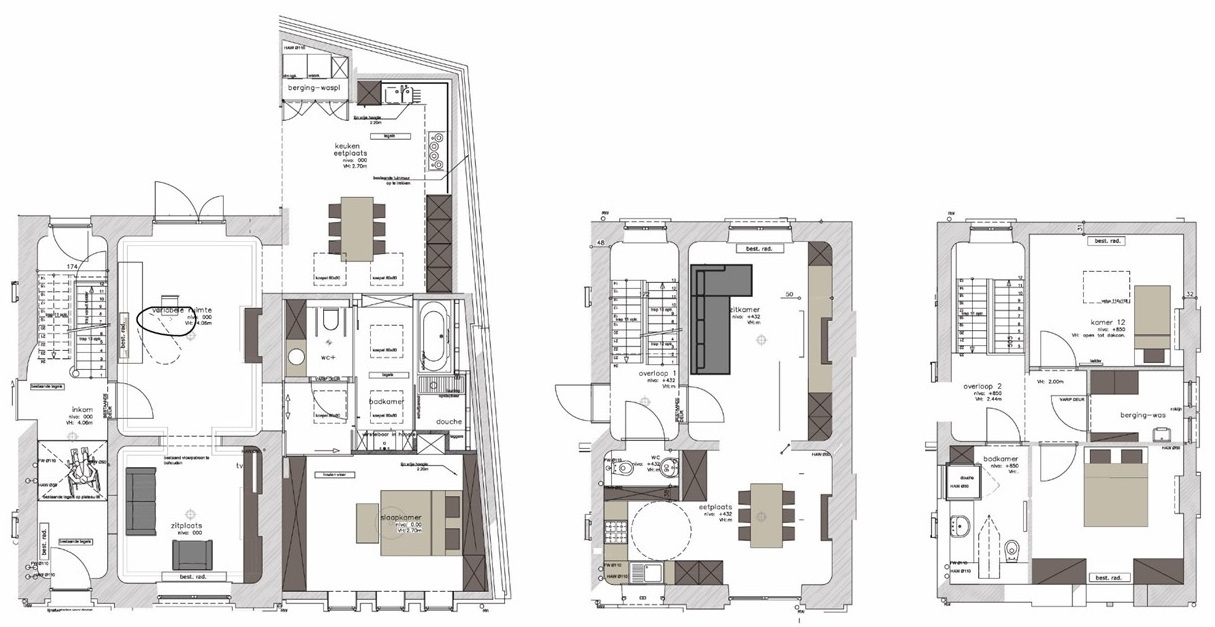
Floor plans of the lower and the upper floor dwelling units
Historic houses are vital to economic and environmental sustainability. They can preserve cultural identity, and cultivate human comfort and dignity in all stages of life.
Players and processes
Players
- Clients : The founders of the project are the Department of Healthcare of the University College PXL, the Faculty of Architecture of Hasselt University, and INTER (Flemish expertise centre for Accessibility & Universal Design). Further support was given by the European Union, by the Federal Government, by the Provincial Government, and by the City of Hasselt.
- Architects : SIMONI Architecten (Hasselt, BE), and TOKO Architects (Lier, BE)
- Experts : The UD Living Lab is the result of decades long collaboration between local healthcare professionals, architects, user – experts and policy makers.
- Sponsors : Over 30 private companies have sponsored the initial project and have contributed innovative solutions.
Processes
The design, construction, and management of the Universal Design Living Lab in Hasselt (Belgium) is a tangible result of dialogue and collaboration, over a lengthy period, between local healthcare professionals, architects, access officers, users, and policy makers. For all three key partners / clients Universal Designing (as an ongoing activity) of a demonstration house, a UD visitor center, and UD research facilities was of paramount importance from the very beginning.
From 1985 onwards the concept of Universal Design has been introduced in the teaching and in the research of architecture students at the Faculty of Architecture in the University of Hasselt. In 2007, seventeen teams of Master students worked on a range of Universal Design concepts for the old porter’s house. A selection of these design projects has been used as inspiring ‘boundary objects’, as representational forms that could be shared between all three key partners, with each holding its own understanding of the representation. These early design projects had an important translationary function in the further shaping of the concept for the UD Living Lab. During the five year planning and building process (2008-2013) different expert groups focussed on architectural design for all, finances, promotion, and management.
Pictures and maps
END








